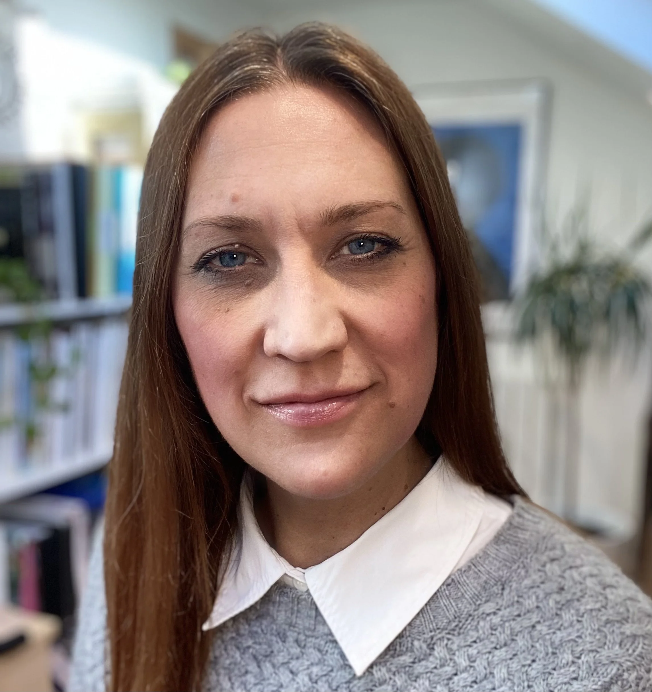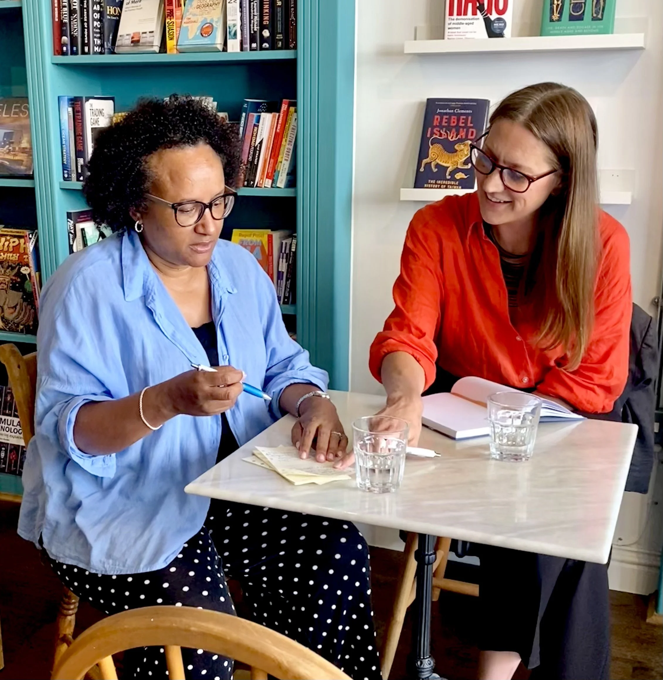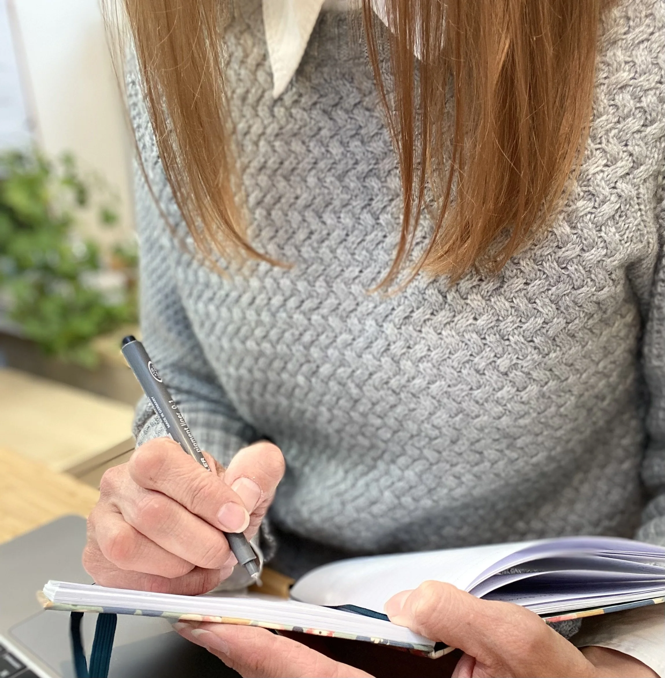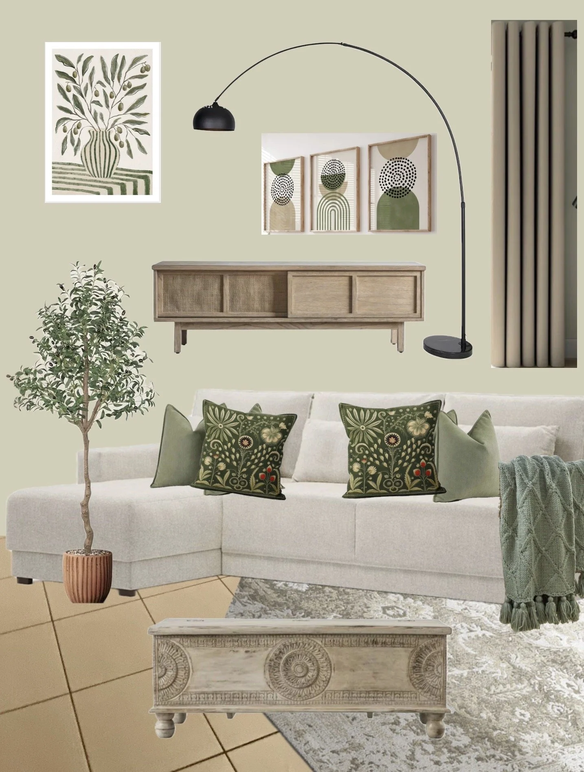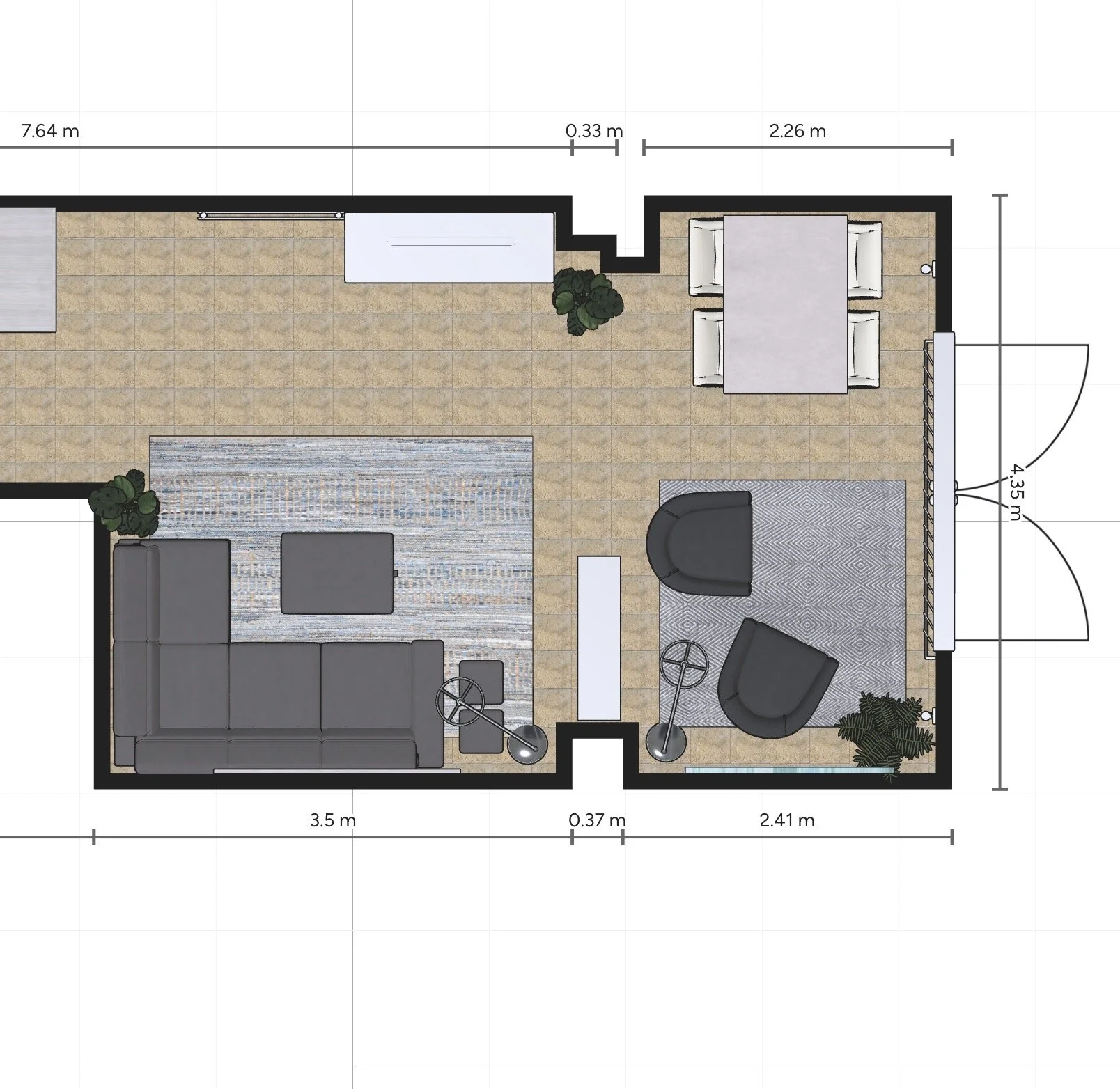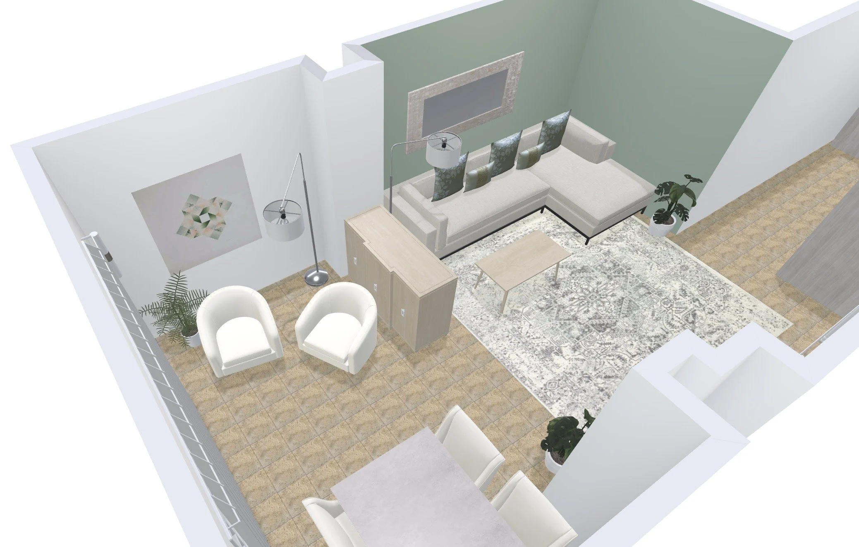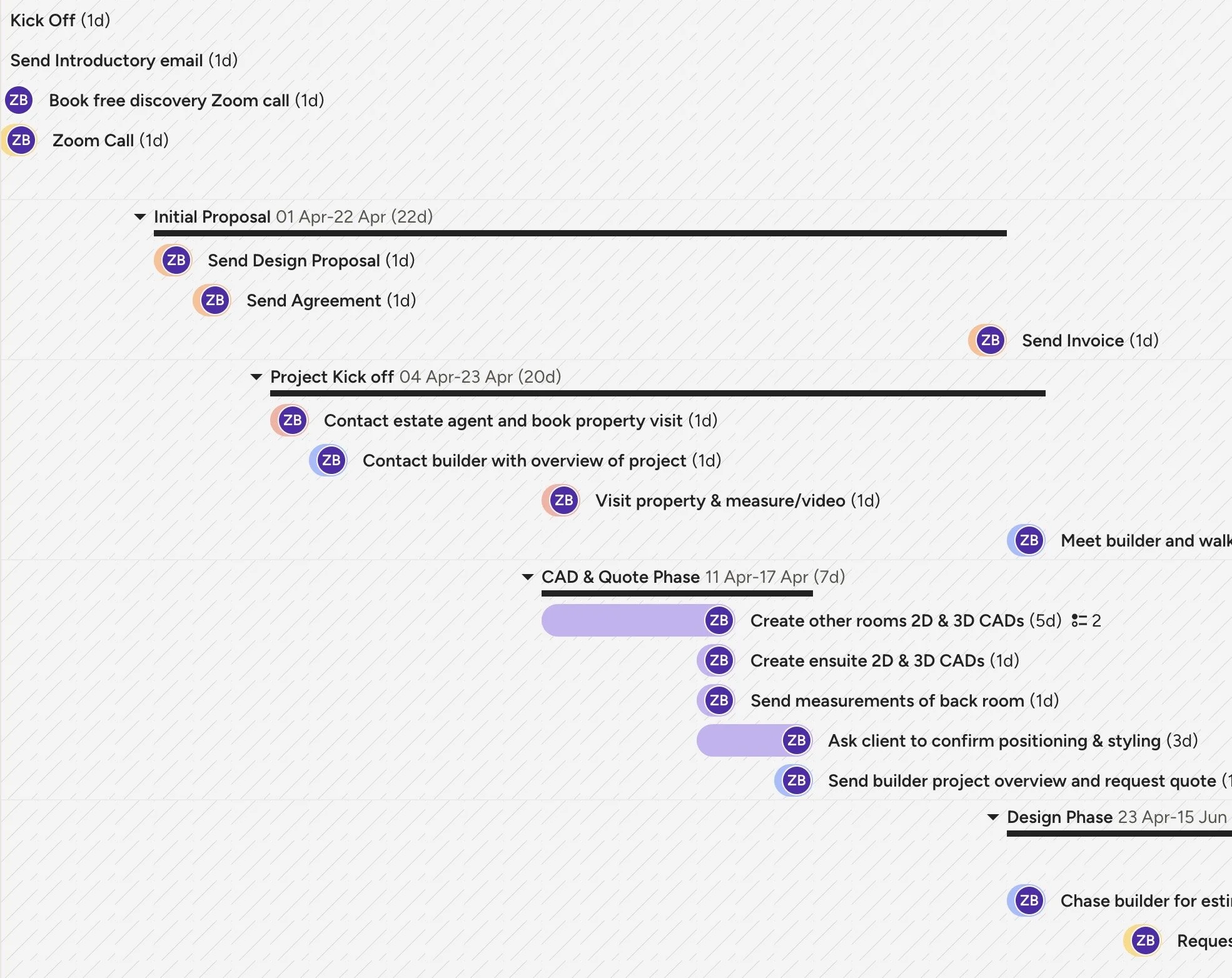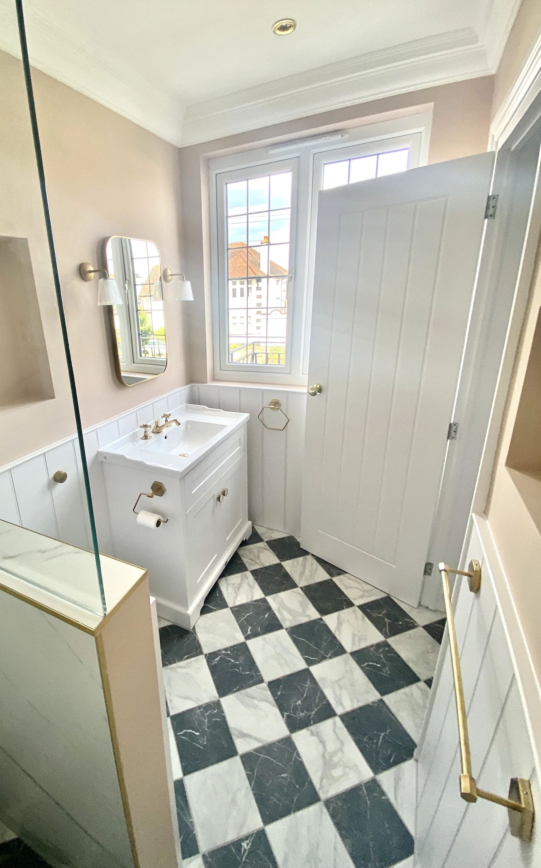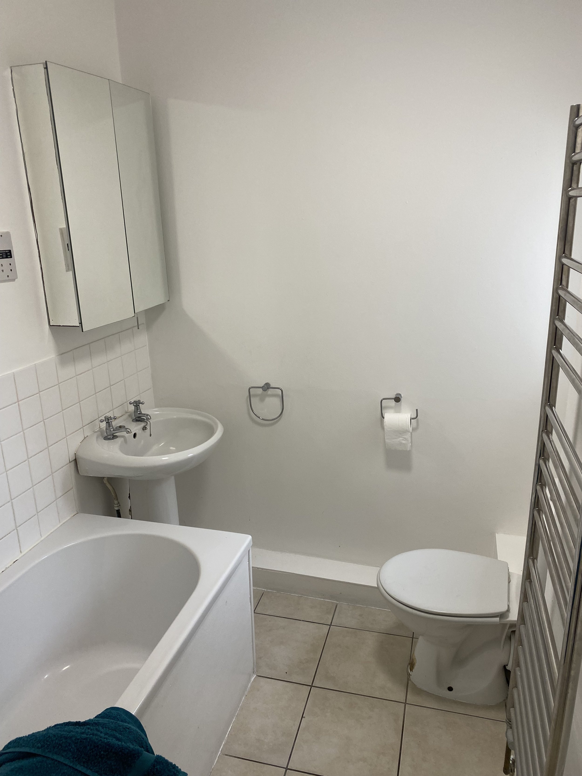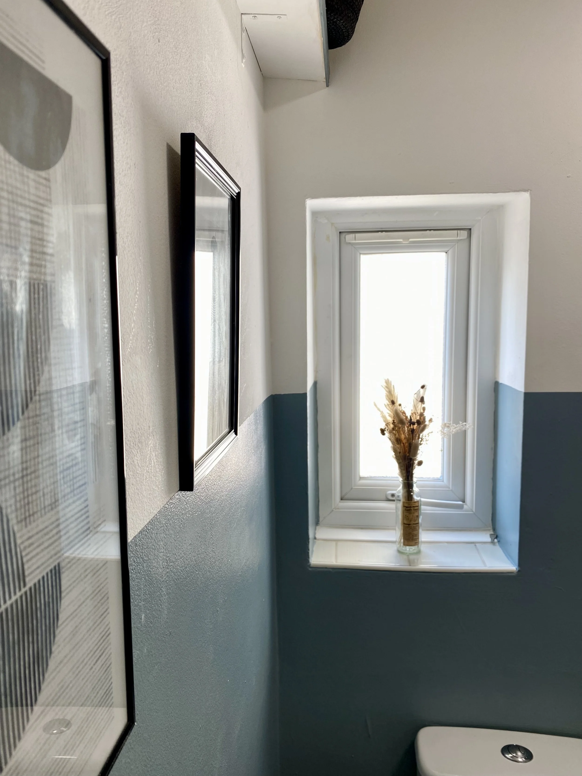Free Discovery Call
I’d love to hear about your project and to see how I can help, so please contact Zoë for your free 20 min. discovery call.
Services
HOURLY CONSULTATION
A consultation at your home or Zoom. I provide a fresh eye to evaluate and identify suggestions to elevate a space. This is perfect for a mini project where you want to work with the furniture you already have, perhaps sourcing a couple more key pieces. We can look at colour and wallpaper if you are considering a revamp. Elevating the look and feel, or helping make it more practical.
Or if you are at the start of a renovation or build, I can help you figure out how best to layout a space working with the architectural drawings.
The first hour is £95, followed by £75/hour. I will travel up to a half hour’s distance by car from Southend-on-sea without charge. Locations beyond this will incur a travel fee of £45.
ROOM Or FULL HOUSE REDESIGN
I offer a warm approachable service, with an experienced eye, meticulous attention to detail and a good listening ear. We will start with an initial consultation at your home. With an assessment of the space and a tailored questionnaire, I will first establish how you want to use your space. We will then consider furnishings and accessories that will help with both functionality and aesthetics in line with the style and finish you’d like to achieve within a specified budget.
We will discuss what types of design tools you would like me to produce - see list below - and the amount of furniture sourcing required. I will then produce a Design Proposal & Fee Proposal within a week of our initial meeting - with transparent costs based on the expected amount of time required to complete the project. I am flexible and will work to your brief, designing swiftly and effectively, bringing intuitive and experienced design solutions along with precise technical application to the project.
I can provide the following design tools:
SPACE PLANNING
Measuring space/s (this can be completed during the initial consultation)
Digital to-scale 2D floorplan/s on CAD (computer aided design)
VISUALISATION
Concept Images - for larger projects when clear overall steering on style required
Colour Palette and Mood Board/s depicting specific product styles, colours, fabrics, furniture and lighting
3D dollhouse view/s on CAD (computer aided design)
SOURCING & PURCHASING
Sourcing service available for low, mid and high-end budgets
Purchasing document capturing sourced product links and costings for budget management - ready for client to purchase from.
Or make use of our Purchasing service (with a pre-loaded payment card).
TECHNICAL
Electrics, Plumbing, Heating, Smart Tech & Insulation plans
Phased action plan, timeframe with key milestones
These design tools will give you everything you need to purchase materials and furniture along with a clear vision on how to decorate and create your dream space. If you are not able to book trade and oversee the build yourself, I can offer an additional project management service. Please see below.
The Design & Fee Proposal will contain a full breakdown of which design tools you have specified, along with a transparent fee structure and whether you require project management.
Once the Design & Fee Proposal have been accepted, a deposit is required, and work on the design tools will commence within an agreed timeframe. A second face-to-face meeting is built into the fee structure. This is for submission and approval of the design tools, with one possible rework.
The initial consultation is charged at £95 for the first hour. If subsequent time is required during the consultation, this will be charged at the hourly rate of £75/hour. I will travel up to a half hour’s distance by car from Southend-on-sea without charge. Locations beyond this will incur a travel fee of £45.
The creation of the design and fee proposal is complimentary. Fees start from £695 a room. Flats and full house designs are priced on size of project. Please enquire for further detail.
PROJECT MANAGEMENT
Perfect for a remodel, extension or conversion - If you are not able to plan the project, book trade and oversee the build yourself, I can offer an additional project management service: gathering quotes; securing dates; creating a project plan and risk assessment; managing timeframes, budgets, and smoothing any wrinkles, whilst overseeing the build and ensuring the project runs to schedule. I will regularly visit the space, keeping you up-to-date on its progression.
This tends to be a bolt-on service to my interior design service, however, I am happy to consider projects that solely need a professional eye to keep them on track, to budget and to the agreed standard.
Priced on size of project and responsibility.
ADDITIONAL SERVICES
COMMERCIAL SPACES
Studies show that by taking a biophilic approach to design in a work place or educational setting, can increase productivity by 6% and improve creativity and wellbeing by 15%.
We’d achieve this with a focus on creating healthy air by using natural materials and reducing toxins where possible whilst ensuring ergonomic and occupational health standards are applied.
I have a network of commercial contacts from flooring companies to commercial furniture suppliers and automation specialists along with a builder who specialises in commercial refits.
I can develop floor plans, draw elevations and create detailed drawings in CAD, whilst advising on a selection of colours, finishes and materials, floor and wall coverings, window treatments, lighting, furniture and other items.
Contact me to discuss how I can improve your workspace. £tbc
Holiday Lets & Air BnBs
Add value to your holiday property by creating a sought-after interior that will increase revenue and make guests want to return time and again.
We will start with an initial consultation at the property. With an assessment of the space and a tailored questionnaire, I will come to understand your target customer; the look and feel you want through specific furnishings and accessories; and the overall finish you’d like to achieve within a specified budget.
The assessment can also include taking measurements, floor plan layout and colour consultation.
We will discuss what types of design tools you would like me to produce - see list below - and the amount of furniture sourcing required. I will then produce a Design Proposal & Fee Proposal within a week of our initial meeting - with transparent costs based on the expected amount of time required to complete the project. I am flexible and will work to your brief, designing swiftly and effectively, bringing intuitive and experienced design solutions along with precise technical application to the project.
Design tools are listed in the Room Design Section above.
Once the Design Proposal and Fee Proposal have been accepted, work on the design tools will commence within an agreed timeframe. A second face-to-face meeting is the submission of the design tools with one possible rework built into the fee structure.
These design tools will give you everything you need to purchase materials and furniture along with a clear vision on how to decorate and create your dream space.
The initial consultation is charged at £95 for the first hour. If subsequent time is required, this will be charged at the hourly rate of £75/hour. I will travel up to a half hour’s distance by car from Southend-on-sea without charge. Locations beyond this will incur a travel fee of £45.
Flats and full house redesigns priced on size of project. Please enquire for further detail.
All Images owned by Beautiful Healthy Home.

